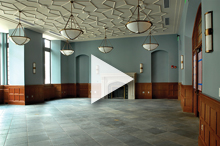The South Hall Interior
While the exterior of the building is a blend of old traditions and new realities, the interior is decidedly modern. It is equipped to accommodate the latest technology in classrooms, and to adapt to future technological changes (see story, next page). The building also makes room for a student body that has more than doubled, and a law faculty that has more than quadrupled, since Hutchins Hall opened in 1933.
"Times have changed since the original buildings were designed. Today there is considerable input from the users that determines what is needed within, and we work closely with clients like the Law School to figure out the practical needs. While the existing buildings are some of the loveliest in terms of the elements of style and the surprise details," Becker says, "I am told that the original architects, York and Sawyer, and Law School benefactor William W. Cook, went to New York to think about the design. They did not consult about the amount of books, which led to the addition and expansion of the stacks in the 1950s.

"We also need to blend the modern principles of architecture with the understanding that both size and needs will change and evolve over time."
Areas that will be frequented by students are clustered around the stairs or are on the first floor and lower level. The clinics were put on the west end of the second floor so clients could reach them through a side entrance. Research faculty are together on the east end of the third floor, while clinical faculty are on the west end—immediately above the clinic suites (see floor plans in foldout pages for more details).
The classroom spaces were a particular focus for the Law School building committee and the architects. "One of the first things I asked the architects was, 'Have you been to a class?' because I wanted to make sure they fully understood the needs of our faculty and students," explains Michele Frasier Wing, '98, director of finance and planning. They attended classes, which led to, among other things, changes in the acoustics to accommodate the dual needs of classroom interaction and low-noise-reflection videoconferencing.
An effort to tie the new building to Hutchins Hall manifested in a variety of ways: stone floors, arches, high ceilings in some areas. A single piece of oak veneer (a flitch) was used as the veneer on all the desks in room 1020. Some of the glass from the Hutchins Hall cloisters—which featured cartoons of legal scenarios and had to be removed to make way for the entrance to the Robert B. Aikens Commons—has been preserved as the glass in some South Hall doorways.
"The building has a little bit of everything for everyone," Frasier Wing says. "The administrative space is bright, well lit, and inviting for students to visit. The classroom spaces are not only beautiful but functional. I think people are going to be surprised by how grand a modern space can be."